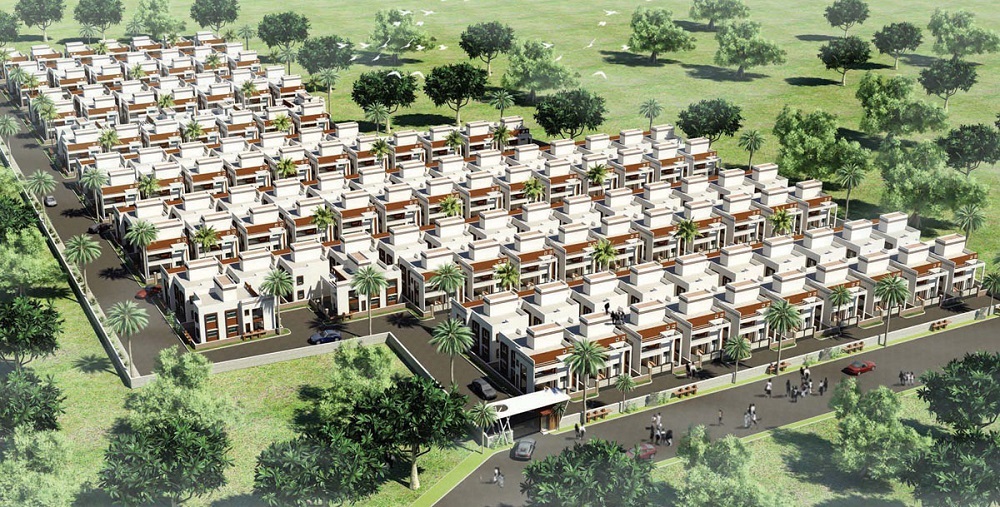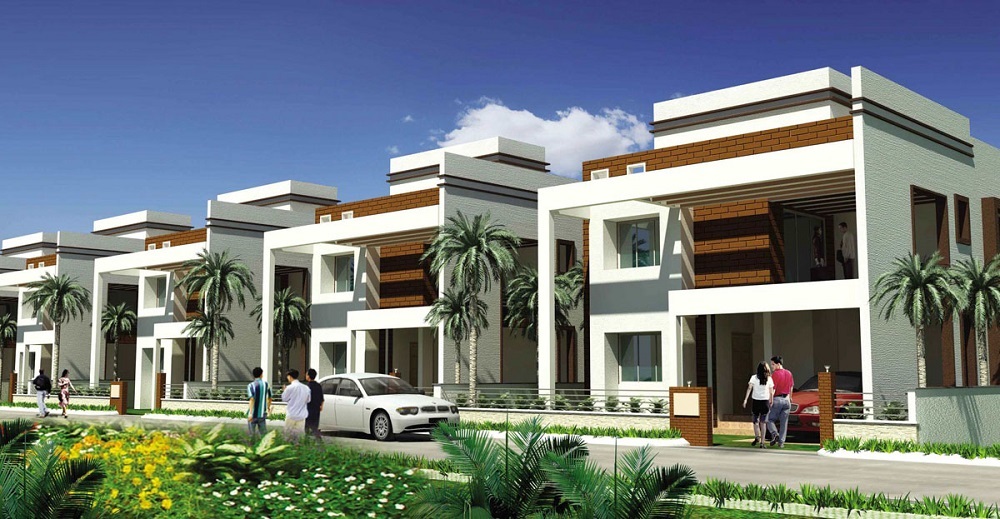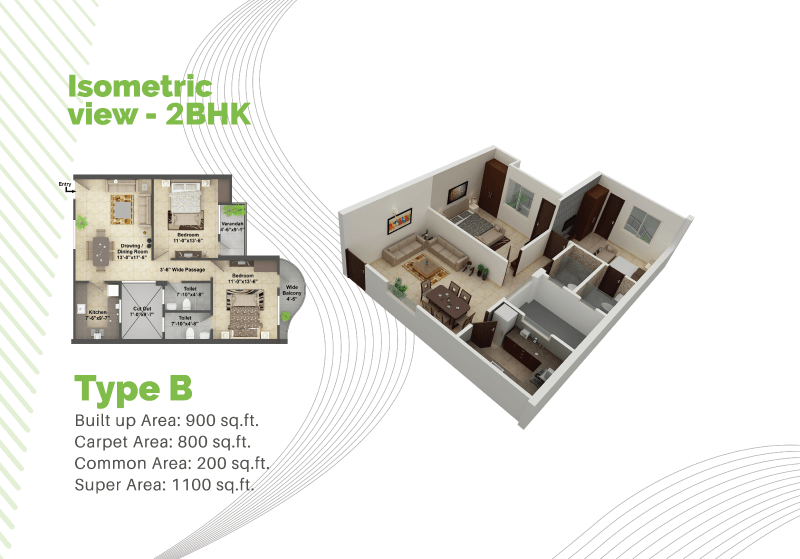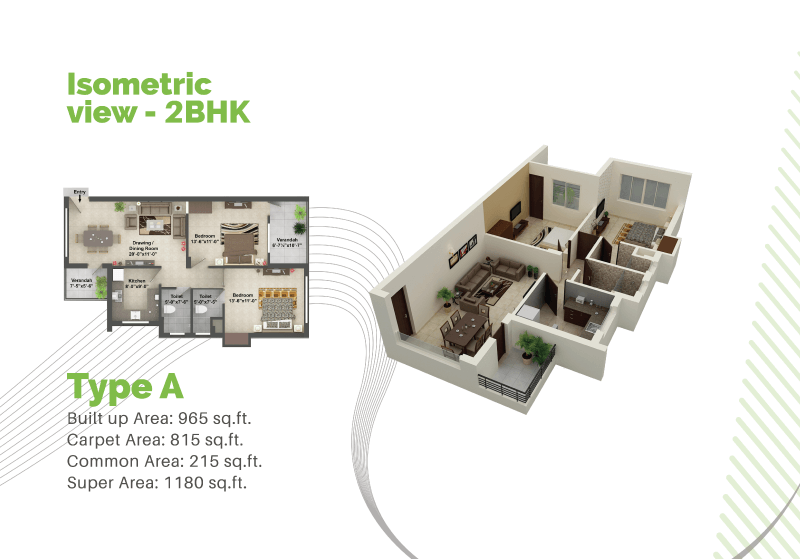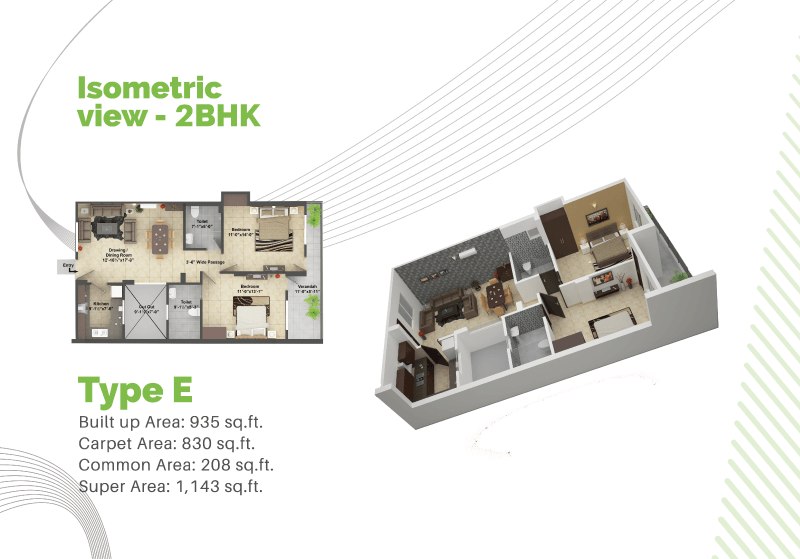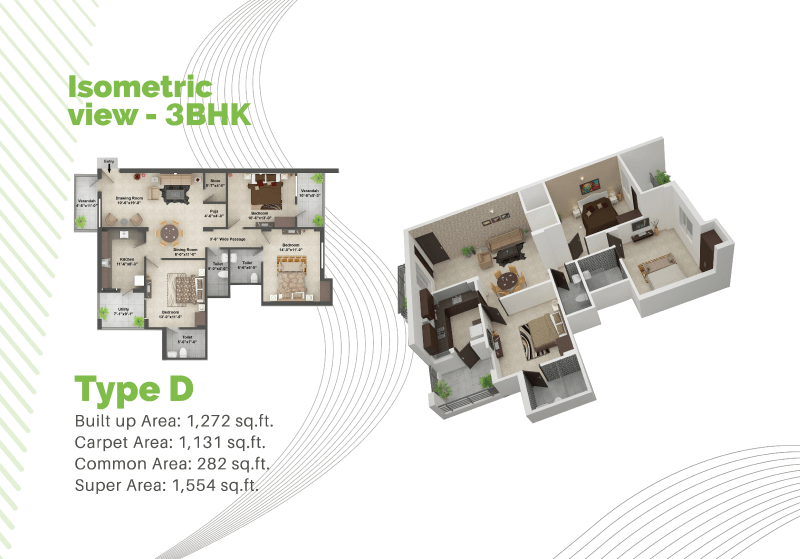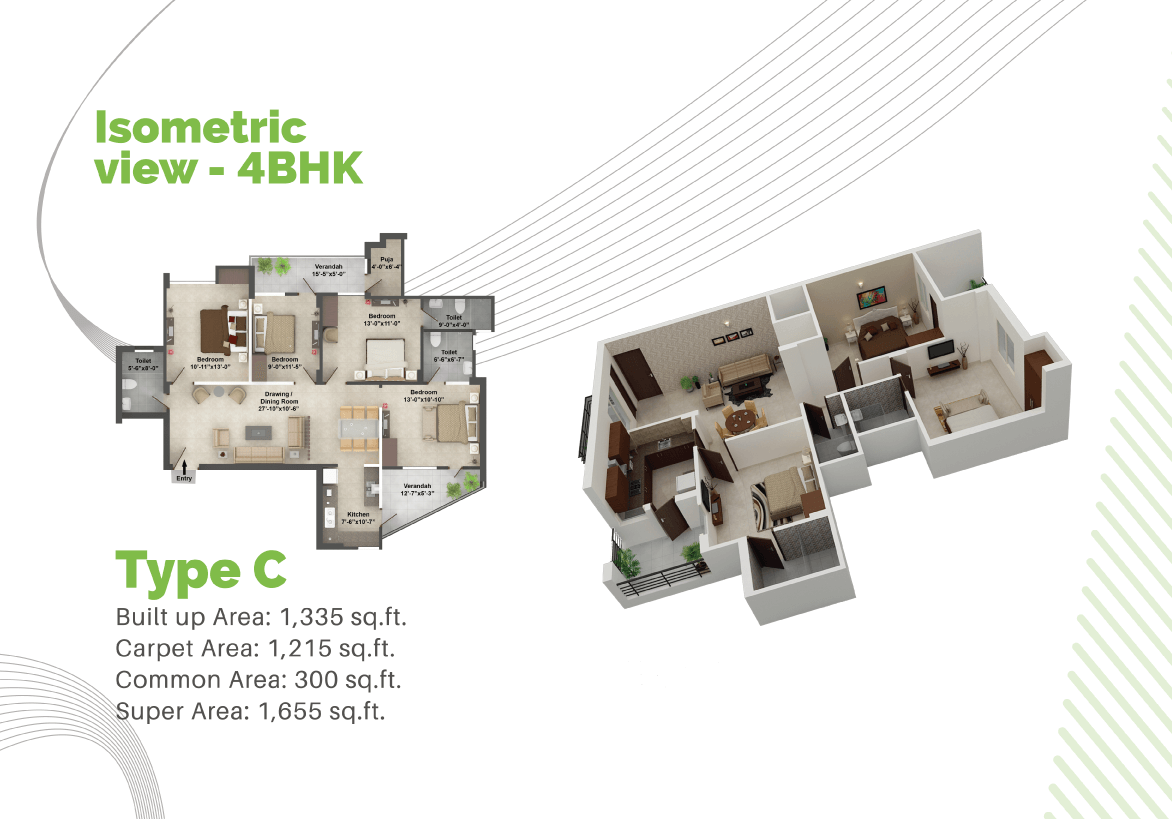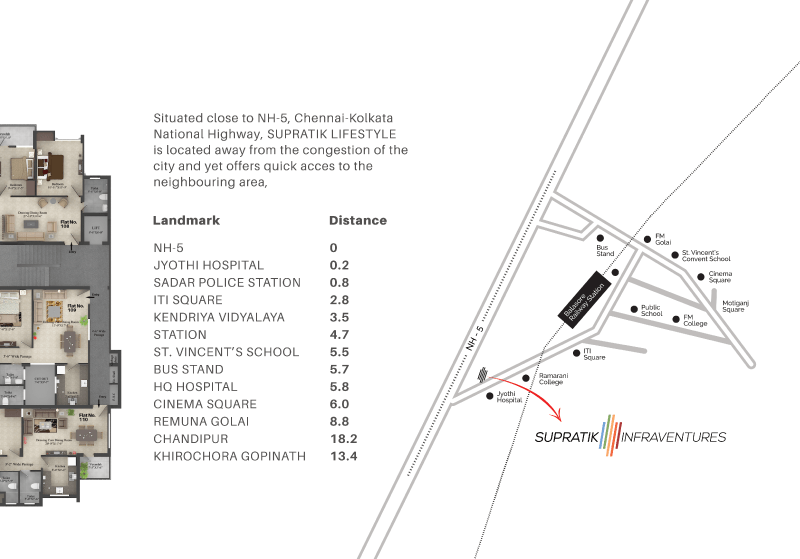Duplex
Home / Duplex
SUPRATIK DUPLEX
It's the first-of-its-kind. No second thoughts about that.
Supratik Infraventures is, in every aspect, the first-of-its-kind gated community in Odisha.
Located on Alupur, OT Road, just 4 kms from Laxmi Narayan Temple, and less than a kilometre from the Ring Road, it is a 14-acre development that is designed to become the habitat of the who's who and the privileged few. While it's conceptualised to be the benchmark of 21st century-community living, no stone has been left unturned in preserving the privacy of the individual. The architecture is truly commendable, and the eco-inclusive design shows how one can harmoniously co-exist with the environment.
A first impression that lasts a lifetime.
- Landmark Distance
- NH-5 1 Mins
- JYOTHI HOSPITAL 1 Mins
- SADAR POLICE STATION 2 Mins
- ITI SQUARE 4 Mins
- Railway STATION 6 Mins
- BUS STAND 9 Mins
- HQ HOSPITAL 10 Mins
- CINEMA SQUARE 10 Mins
- ST. VINCENT’S SCHOOL 8 Mins
PROJECT SPECIFICATION
CC Framed Structure:- Concrete-Grade M20 (1: 1,5 :3), Steel-Fe 500D
- Fly Ash/KB Bricks
- External walls of 9" thick in cm 1:6
- Internal walls of 4.5" thick in cm 1:4
- In Celling 6mm thick in CM (1:4)
- In Wall Plumb Face-12mm thick in CM (1:6)
- In wall other Face-16mm thick in CM (1:6)
- Dry Area - Vitrified tiles of 2'X2' size with 1:4 cement bed mortar
- Wet Area- Antiskid ceramic tiles over CM (1:4)
- Parking Area: Precast Cement Tile over mortar bed (1:4).
- Wall Tile-Ceramic Tile up to 7' height
- GI/CPVC/UPVC water supply pipe wiring
- Geyser Wiring-For both hot and cold
- Sanitary ware- EWC & Wash basin of Paryware / Hindware /equivalent with Flushing Cistern
- Saintary Fittings- All fitting will be of standard premium brand
- Counter-Mirror Polished Granite top
- Sink with sink cock - Single Bowl Stainless steel sink
- Opening for exhaust system
- Ceramic Tile up to 2' height from counter top.
- Door Frames-Sal/Equialent wood frames for all doors.
- Main Door Shutters-Teak/Equivalent wood polished.
- Other doors-Flush Doors painted.
- Toilet door shutters: PVC foiled flush door shutter.
- All doors will be provided with standard hardwares & fittings.
- Window - standard UPVC/Aluminium sliding window with
- glazing and locks will be provided.
- Wiring type: Concealed copper wiring in conduits.
- Each Room will have 5/15 Amp power, light and fan point
- Power outlet for AC's in all bed room.
- Power outlets for geysers in all bathrooms.
- Power outlets for cooking range, refrigerator, microwave, mixer & grinder in kitchen.
- Provision of ATS for DG power up to 400 watts.
- All electrical fittings of Anchor/ROMA/Legrand or equivalent.
- MS Painted
- SS Railing
- Internal Wall & Ceiling-Plastic Emulsion Paint over 2coats putty
- Parking ceiling & Walls-Snowcem over cement primer
- External-Weather Coat over a coat of primer
- Air-conditioned Room
- Pantry with counter top ( Mirror polished granite top)
- One Toilet
- One dormitory will be provided for drivers to accommodate 4 persons only.
- 24hrs Power backup and water supply
PROJECT FEATURES
children’s park
Fun rides with safety measures will keep children entertained and safe.
multi-facility unisex gym
Stay fit and healthy with world class facilities provided by us.
swimming pool
Chlorine treated and periodically maintained swimming facility.
library & reading room
Reading space with a great collection of books and connectivity.
tech savvy compound
Fully guarded with CCTV surveillance and biometric access.
rooftop lawn
Ample space for recretion and fitness activities.

